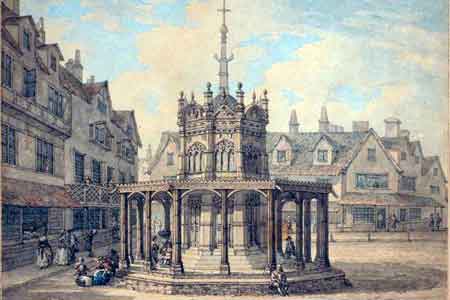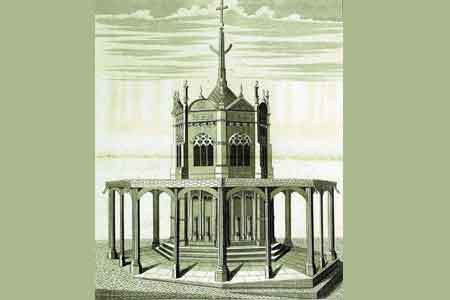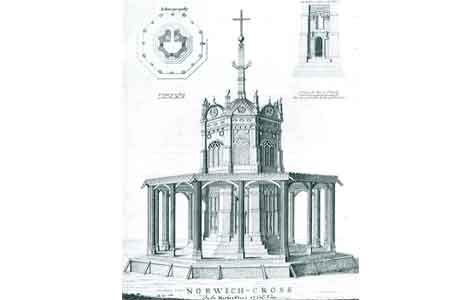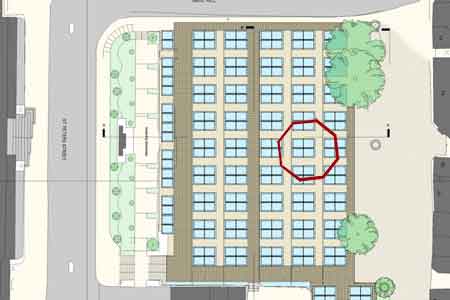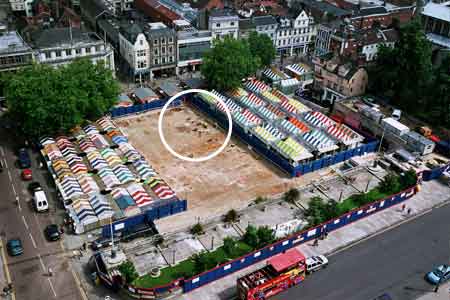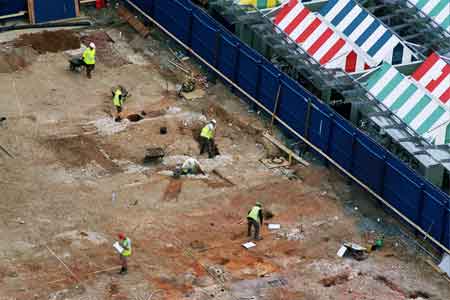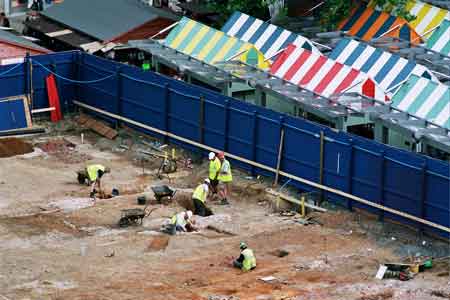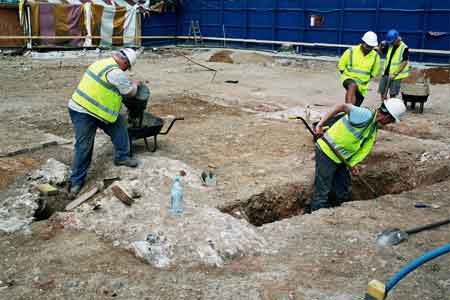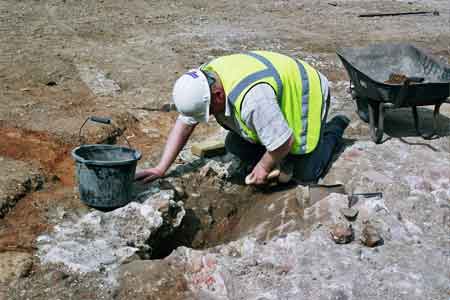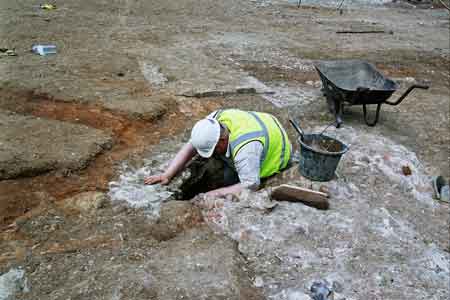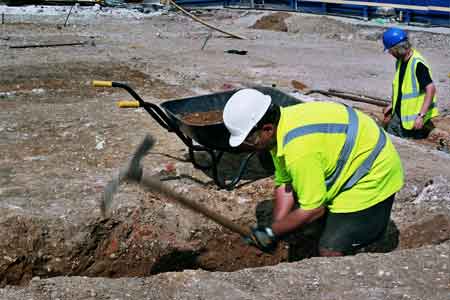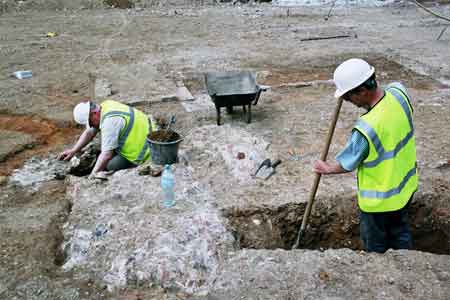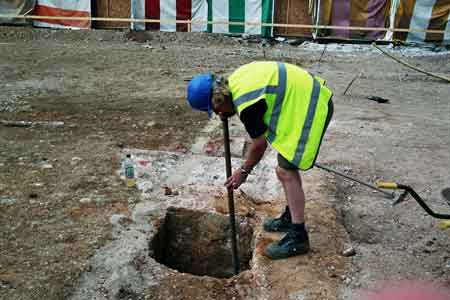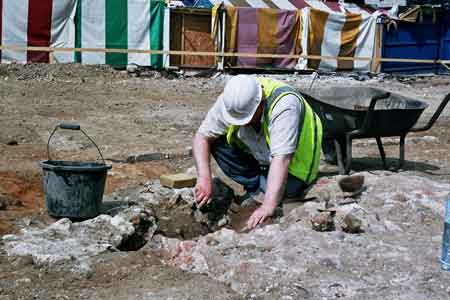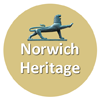
The Market Cross
During the renovations archeologists surveying the site located the foundations of the “Market Cross” an impressive structure built c1502 and destroyed c1730. This stone edifice had replaced a medieval wooden cross and in its time had dominated the landscape. It was a substantial & ornate two storey structure approximately 20 metres high and placed on a plinth which measured some 10 metres in diameter. Although originally built as a chapel, complete with a resident priest, following the Reformation it was converted into a store house for grain and other commodities which were traded by the bushel. This was a convenient arrangement as the approved measures were kept chained to the pillars. Unfortunately the cross was expensive to maintain, so, in 1732 the Cross was pulled down, the stone was sold for £125 and the site levelled.
During the revamp great care
was taken to ensure that the remnants of the foundations, which consisted of an inner flint and brick wall paralleled
by an external brick retaining wall, were preserved by using techniques of ‘reversible construction’ wherever new foundations
for the market stalls came into contact with the ancient footings.
The ‘footprint’ of the market cross is now depicted
by a bright red outline embedded in the flooring at the front of the market between Row E & Row F allowing visitors
to get an impression of the size of this once imposing building.
