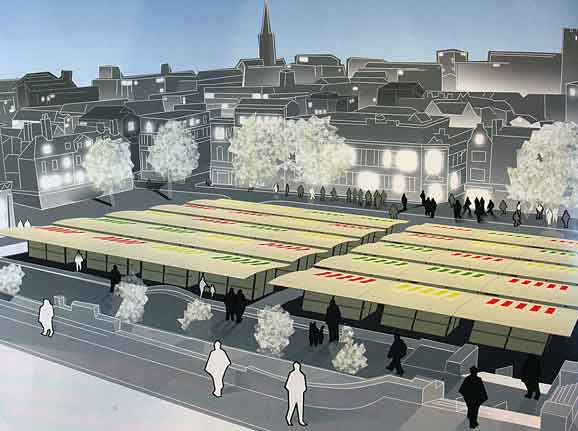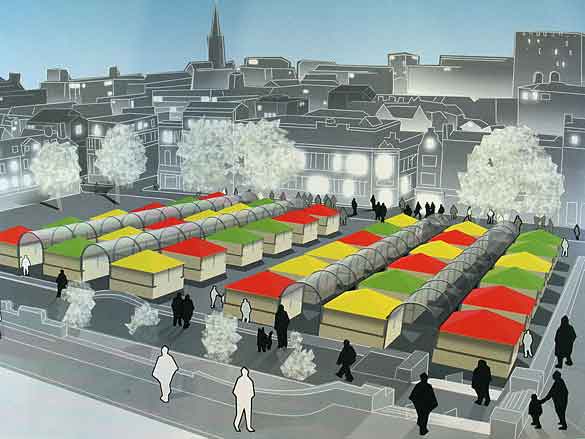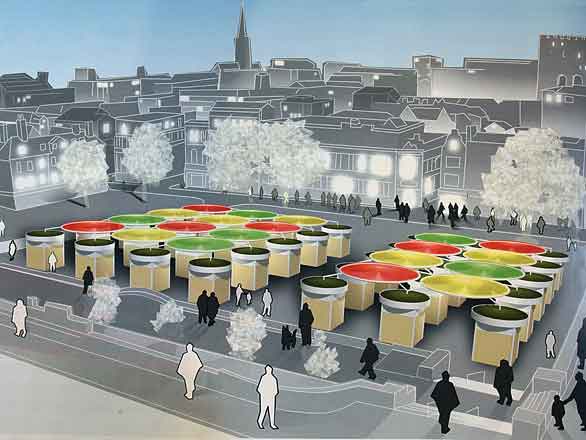
The Controversy
Unfortunately in December 2003, when Norwich City Council unveiled its now notorious proposals.It totally failed to
recognise the public's demand for "tradition" and blithely invited them to choose between three “futuristic designs.” Although the plans included a welcome overhaul of the electrics & drainage
they also involved a reduction of stalls from 205 to 140/160 which would have meant some traders losing their stalls
and others facing possible rent increases.
- CAR PARK AWNINGS
- THE PYRAMIDS
- INFAMOUS PODS
This design was known as the "Awnings".It was summed up by its main selling point i.e the awnings would use materials similar to those incorporated in the Forum Car Park! Council literature at the time stated:
"The weather protection in option two will be provided by a 'wave' of awnings which overlap each other rather like the tiles of a roof.They will cover all of the aisles as well as the stalls whilst allowing air to circulate freely around the market.
The awnings would be made of a 'stretched' weatherproof material similar to the canopy which covers the entrance to the Forum car park
The stalls are rectangular and of a painted metal construction. The main aisles run across the slope while the overlapping awnings wall appear to 'flow dowwwnhill towards Gentleman's Walk. As with the other options, the awnings may be coloured, patterned or illuminated and public art incorporated"
The suggestion that one of Norwich's most historical & loved sites should be populated by metal framed stalls covered by pyramids was totally incongruous.
In this option, the square metal framed stalls, built in groups of four, are coverer by a pyramid roof made of plastie or vinyl.
For weather protection, the main aisles are sheltered by separate arches of perspev or glass. The stalls and arches are arranged in rows running down the slope. The market would be more enclosed but air would circulate via the uncovered side aisles.
The roofs and arches may be :Tinated, coloured or paterned and could incorporate public or street art.
Perhaps the most berated design was the "infamous Pods" which would be supplemented by "street art." A plan which paid more homage to the Space Age than to history & tradition.
Council literature at the time stated:
"Weather protection will be provided by pods similar to that used by the Eden project in Cornwall. The pods will hover over thestalls allowing air to circulate through the market but allowing cover from the elements.
The concrete stalls would be square with circular roofs, which will be covered in planting into which rainwater will drain from the pods. It will be possible to illuminate and colour the pods in different ways and incorporate street art around the stalls."
Across Norwich, the plans generated an unprecedented outpouring of anger directed both at the unappealing designs and the perceived maltreatment of the stall holders. A revolt was orchestrated by Eastern Counties Newspapers: whose journals ran headlines such as “Hands off Our Market.” Despite public opposition the “EDP” reported on 20th January “Norwich City Council last night refused to abandon the three controversial designs drawn up to dramatically transform the city’s historic market place.” Undeterred the onslaught continued with a plethora of public meetings, a petition with 12,000 signatures, legal representation (after a local solicitor offered free assistance) and even an international protest. Eventually following a public meeting on 26th January 2004, the Eastern Evening News confirmed that the Council had made a “U Turn” after stating that plans were not set in stone. Hereward Cook, Deputy Leader of the Council, announced “We are finding out what the stall holders and people of Norwich want & we will try our best to fulfil their wishes”
In true storybook style it was now a case of “cometh the hour cometh the man” as architect Michael Innes entered the fray. In contrast the plans prepared by Michael, working with Rupert Kitchen & his team from LSI architects, met general public approval with most representations expressing support for the design.